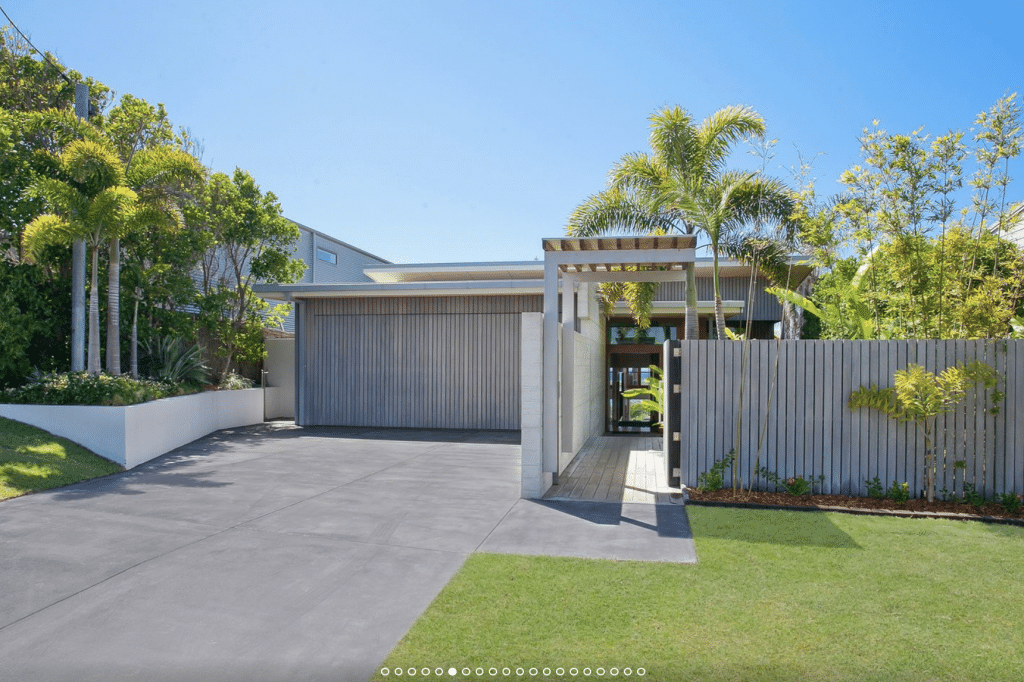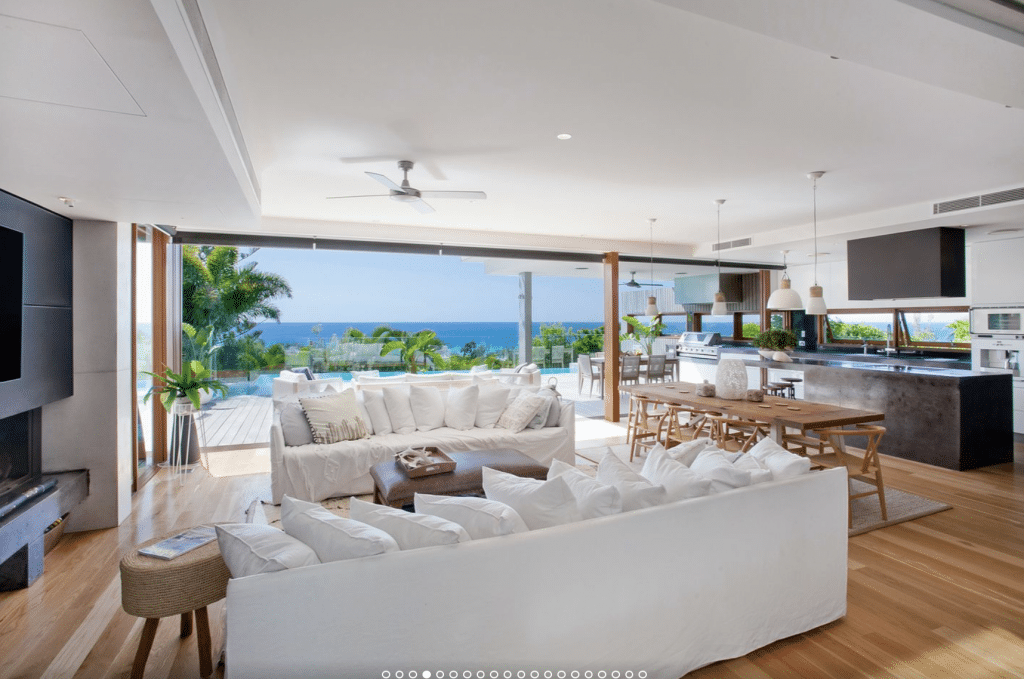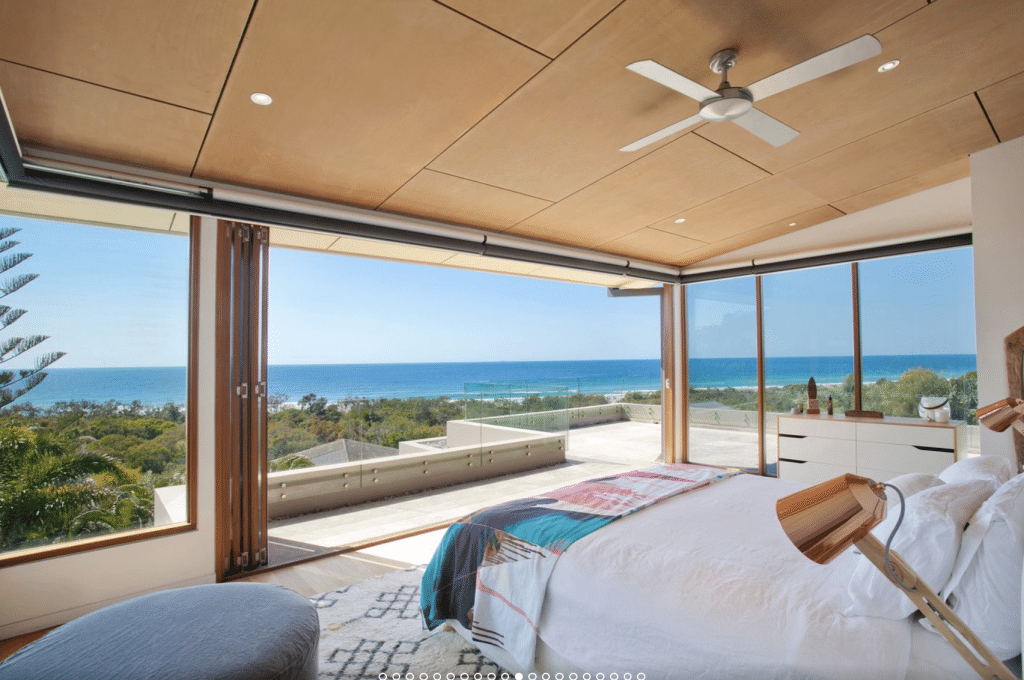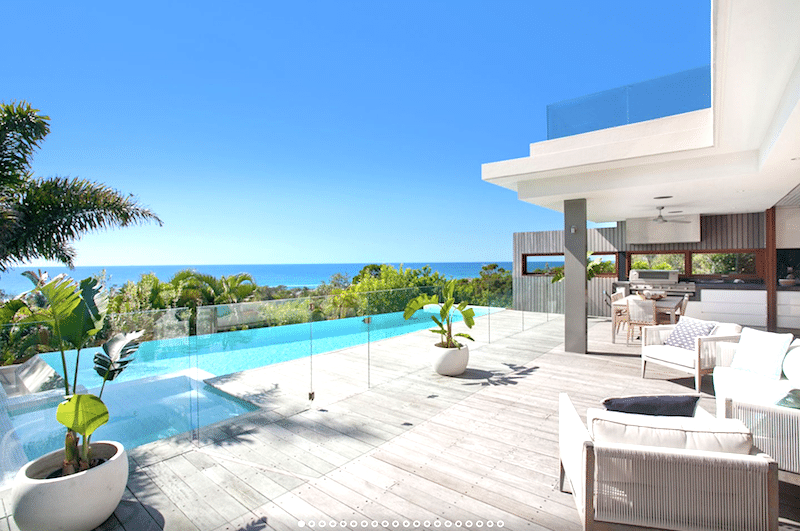Swing by 31 Pelican St, Peregian Beach…
Sometimes I feel like I’m doing alright. I got my health (apart from degenerative arthritis), a newish surfboard (busted nose), a rental loft near the beach (but for how long), a few kids who don’t hate me (yet) and a bowl full of bananas on my desk (unripe).
Money came and then it went, as did love, but the sun doth shine and the rain doth glow.
Rarely do I feel envy. Until now.
Julian Wilson’s Sunshine Beach house, which is currently for sale, is the sort of wood-and-concrete build that fills me with that old architecture of happiness. Of course, any words I might construct can be no match for the real estate copywriter.
Let’s open her up.
Designed by renowned Noosa architect Tim Ditchfield, this stunning oceanside home is a master class in coastal luxe. From the external zinc cladding to the beautiful mix of concrete and timber, it’s clear to see why this is an award-winning home and a beautiful example of contemporary design.

Sleek yet sophisticated, it was no surprise number 31 Pelican Street was awarded House of the Year and received a Regional Commendation in 2009 by the Australian Institute of Architects (AIA).
Set on an elevated site, fresh ocean breezes and an abundance of natural light fill the home, while banks of louver windows and stacking doors allow you to feel as though you live on top of the world.
Inside, timber floors, walls of glass and a crisp white colour palette feature throughout the split-level floorplan. Soaring ceilings up to three-levels high and wide hallways enhance the sense of space.
The star of the home is the open-plan living space where a wall of glass completely retracts to perfectly frame the breathtaking views. You will want to step outside onto the sunny poolside terrace and take in that exceptional panoramic vista. A built-in BBQ, infinity-edge pool and spa are ready to entertain friends and family.

There are four bedrooms, including a guest suite and the magnificent master suite. Retreat at the end of the day to the luxe suite with a walk-in robe, opulent ensuite and its own private terrace with awe-inspiring ocean views.

There is a home office with built-in polished concrete benchtops, which also feature in the kitchen, laundry, bathrooms and hallway seating. A media room comes with surround sound and a big screen TV, while the kitchen boasts soft-close two-pac cabinetry, a butler’s pantry and suite of quality Gaggenau appliances.
Low-maintenance materials such as timber boards and off-form concrete were chosen to adorn the exterior to ensure longevity as well as a raw aesthetic that helps this home blend into the surrounding environment.
(I’ll be sitting on my hands on this one. A little short this month.)







